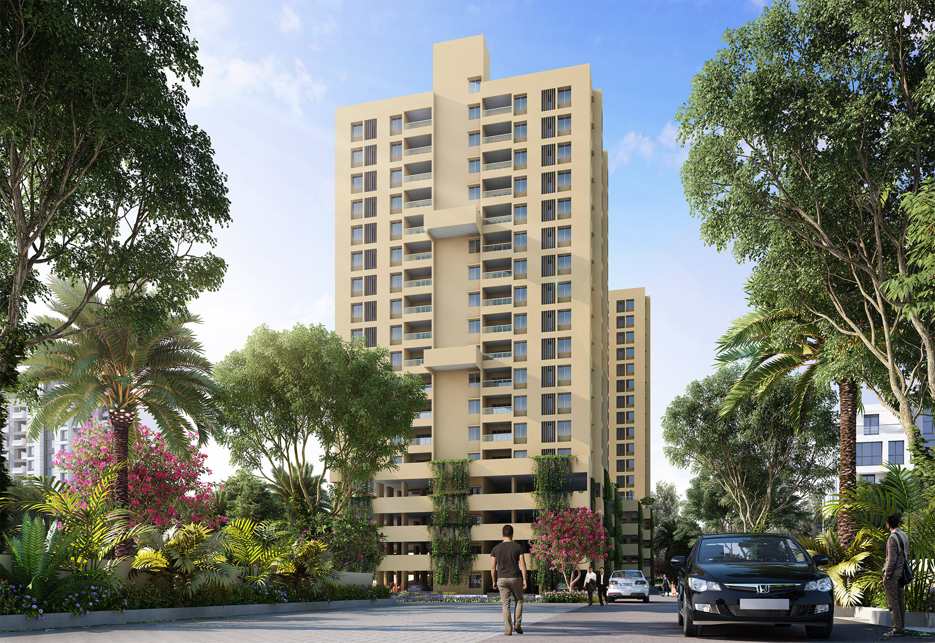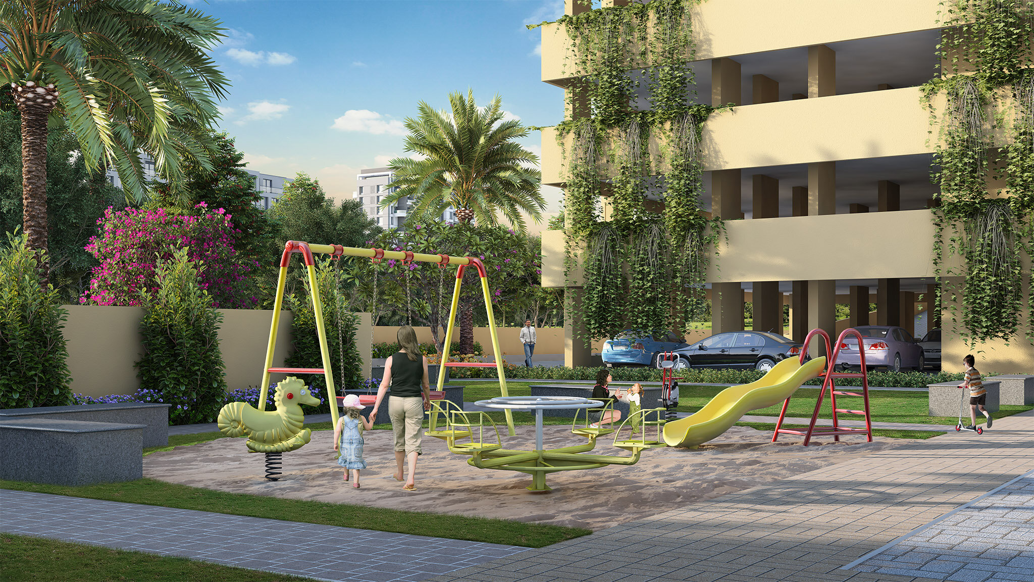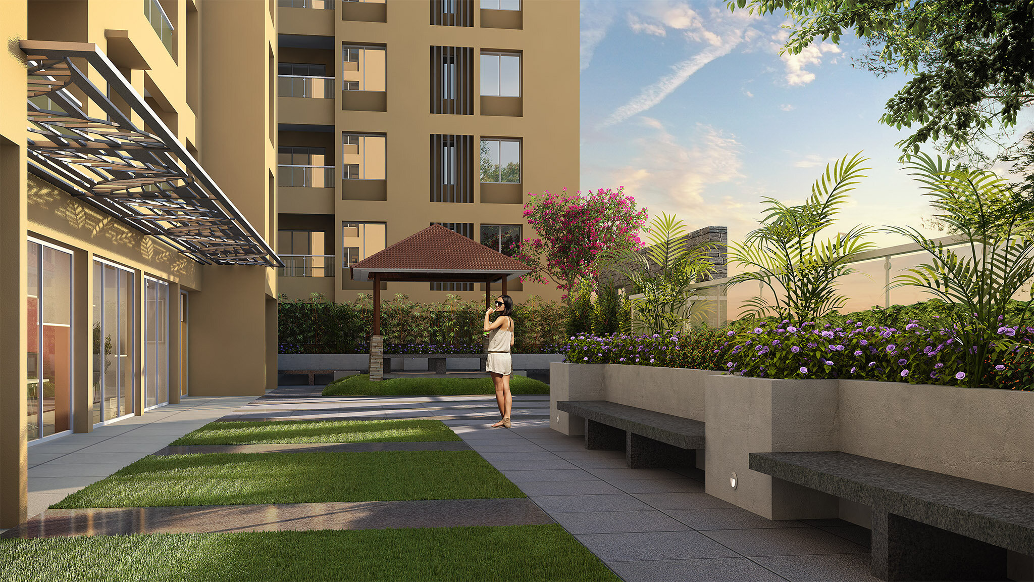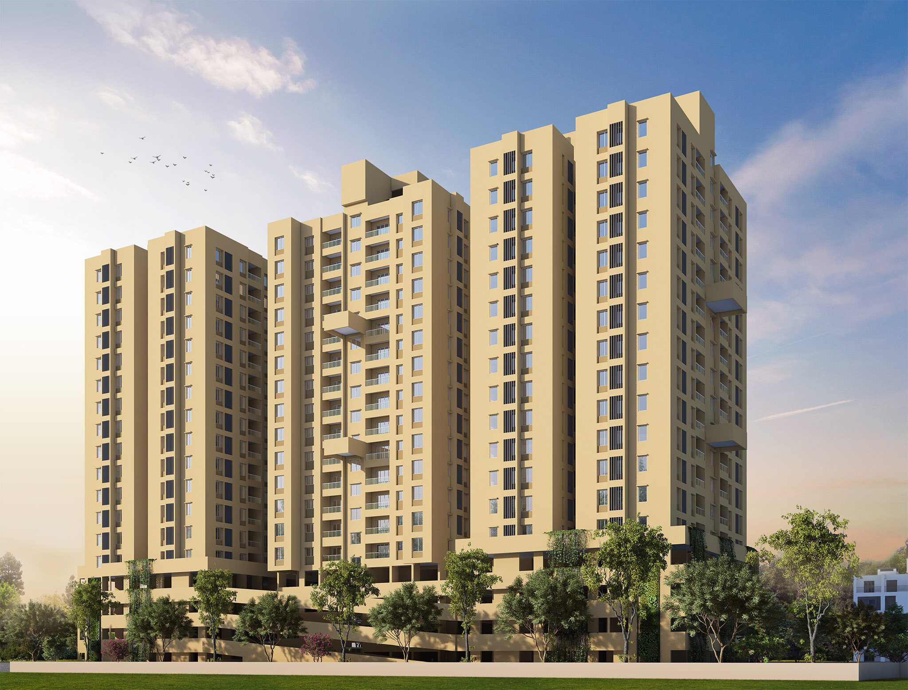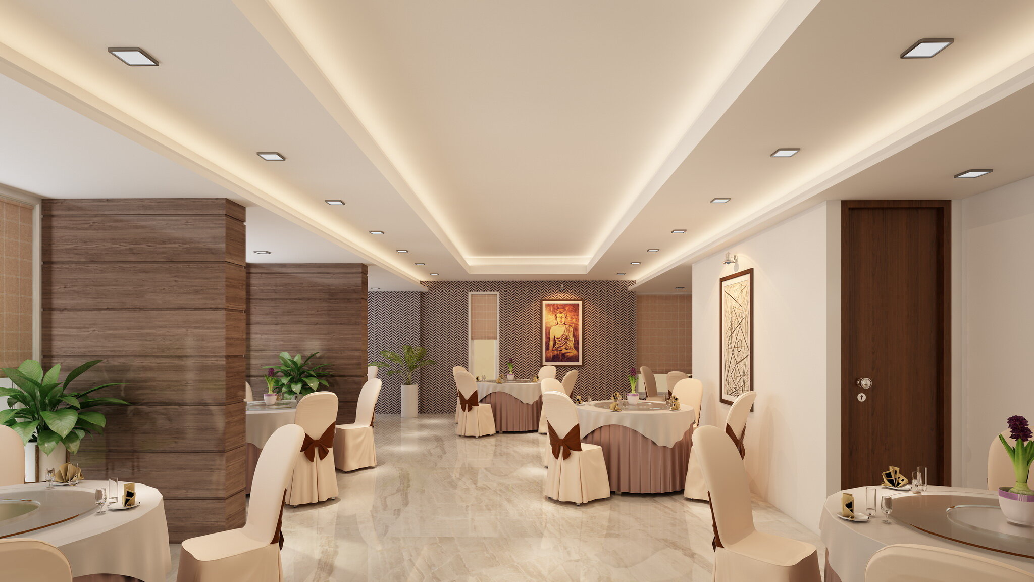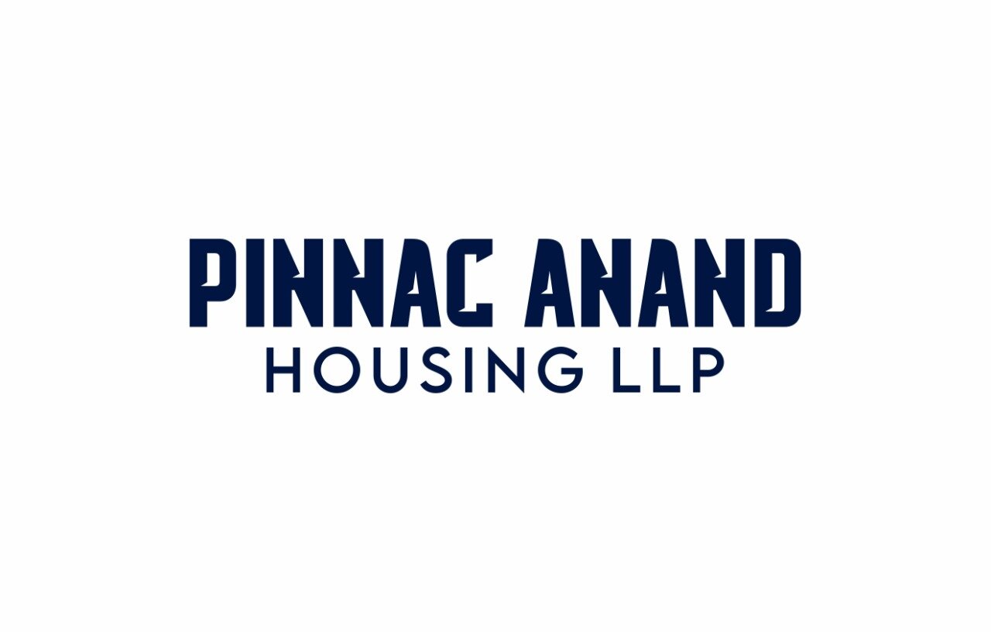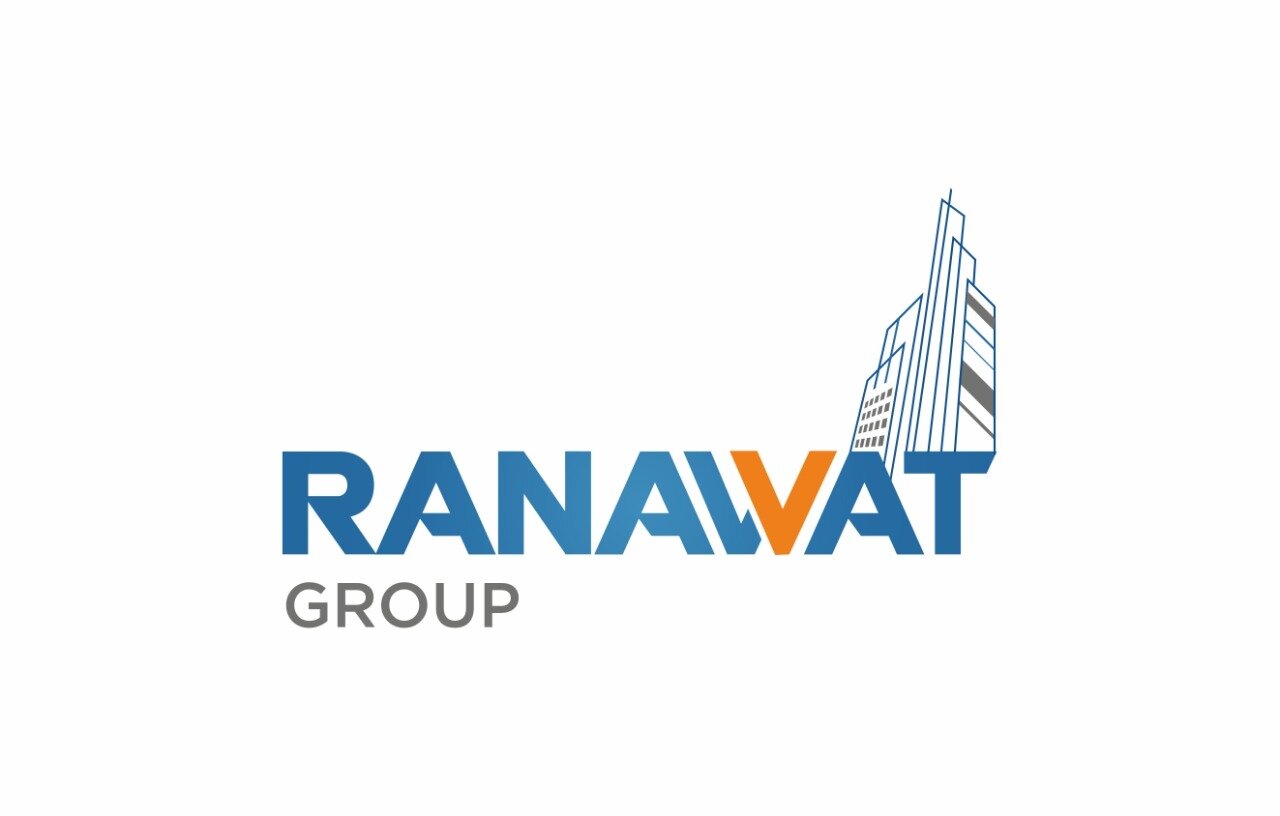
RIVER DALE RESIDENCY
KARVENAGAR, PUNE
The New Era Of creation begins
Enjoy unobstructed splendid views of your favorite city from one of the tallest towers in Karve Nagar and unwind at the end of the day by immersing yourself in telescopes and stargazing. Come choose your home at Riverdale Residency… Your dream home that celebrates life!
Riverdale Residency is an assortment of 2 & 3 BHK homes crafted for the premium experience in fine living.

Common Amenities
Boom Barrier & Security Cabin on Entrance Gate
Common Solar Water Heater for entire project
Intercom facility with VDP and Access Control
Senior citizens Sit-out
Play Area for Kids
Deck View Point
Community Hall
Well Equipped Gymnasium
Landscaped Podium
Gazebo and Recreational Area
light system for driveways and exterior of building
Society Office
Specifications
CONSTRUCTION
A-Class, Earthquake Resistant RCC Construction
BBM AND PLASTERING WORK
Brickwork in AAC Blocks
External double coat plaster
FLOORING
Vitrified tite flooring for entire flat
Designer wall & floor tile in toilets
MI Anti-skid tiles for Balconies / Terraces
WALL AND CEILING
Gypsum punning on walls
WINDOWS
Aluminum Windows with mosquito nets
MS safety grills for windows
Doors
Decorative both side laminated finished main door
Laminated Flush doors with SS fittings for Bedrooms
Water Resistant door shutters with tubular lock for toilets
KITCHEN
Granite Kitchen Counter
Stainless Stee! Sink
Provision for Water Purifier
PAINT
Internal 0.8.0. Paint
Exterior of building to be finished with Acrylic Paint of external grade
PLUMBING, BATHROOM AND TOILETS
Concealed plumbing
1 White/colored ceramic sanitary ware of a good brand
Top of the line CP fitting of a good brand
Provision for Boilers and Exhaust fans in all toilets,
ELECTRICAL
Concealed copper wiring in the entire flat with ELCB and MCB switches in the main board
Electrical Switches of a good brand
Adequate points for lights, fans and TV
Telephone points in Living room and Bedrooms.
Provision for DTH
Provision for Split AC in Living Room and Master Bedroom
LIFTS
Modern, Automatic lifts of reputed make with genset back-up/Inverter
Gallery
Floor Plans
3 BHK
2 BHK
A Project By
The project has been registered via MahaRERA Registration No. P52100004952 and is available on the website https://maharera.mahaonline.gov.in
Project Location
S.No. 9 (Part), Behind Cummins College, Karve Nagar, Pune, Maharashtra 411052
Phone
9371025968 / 9371025961


